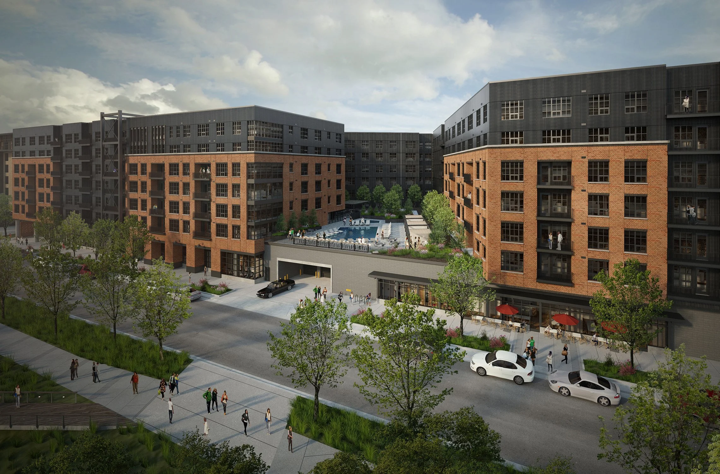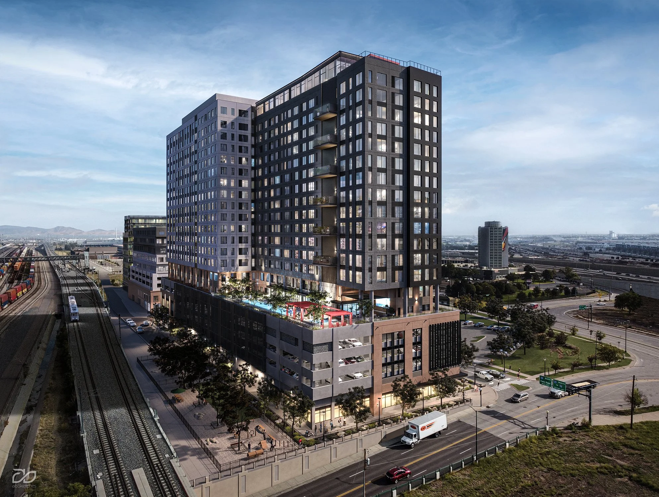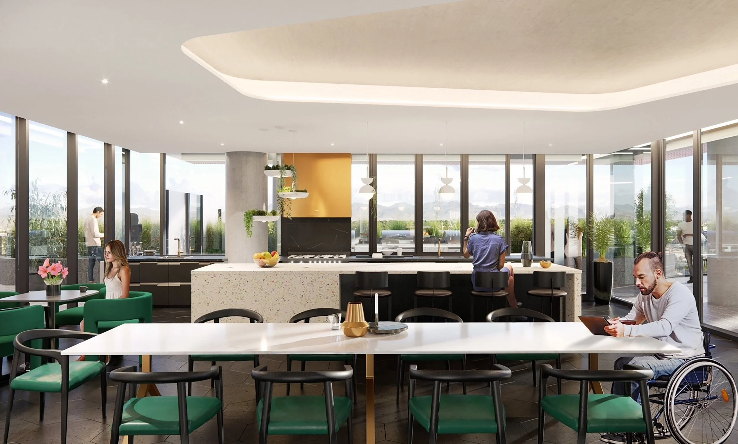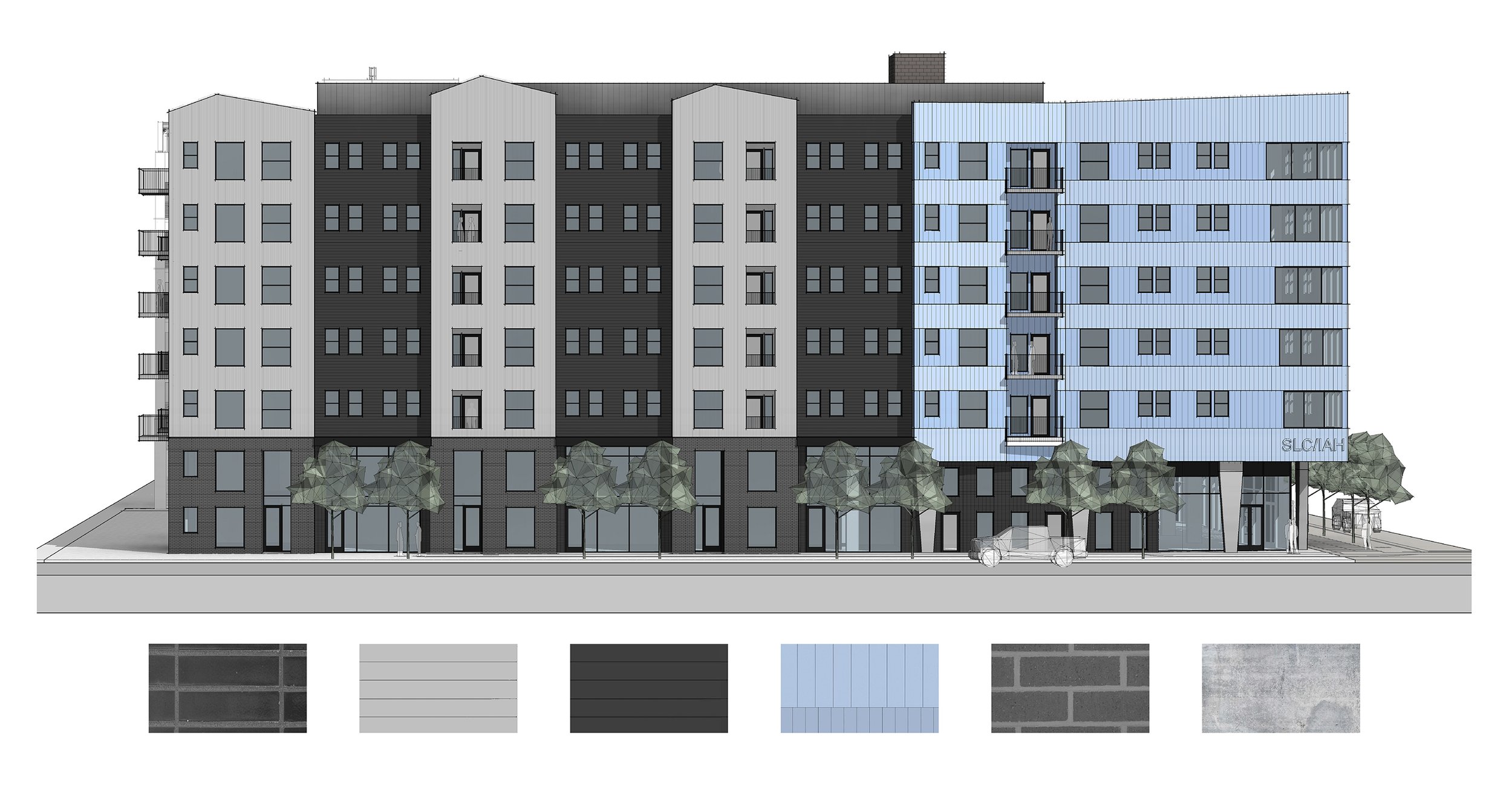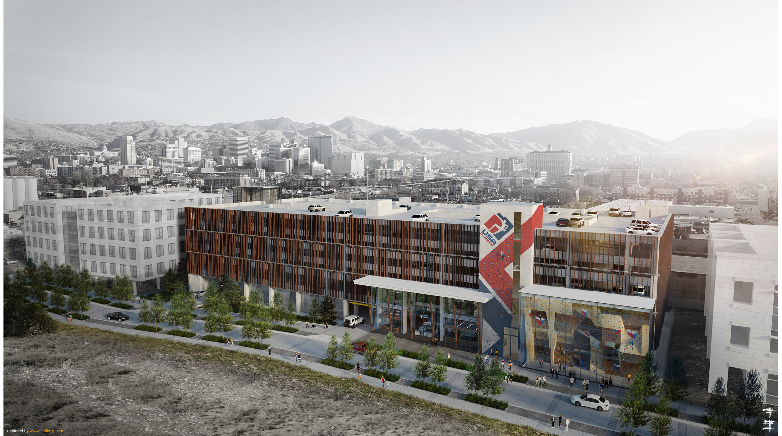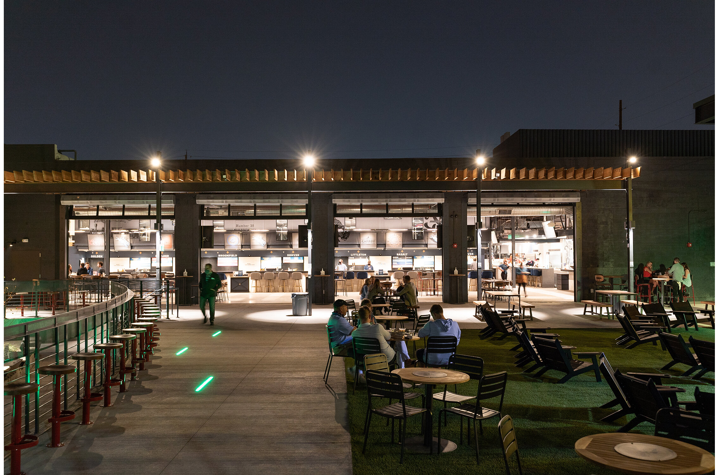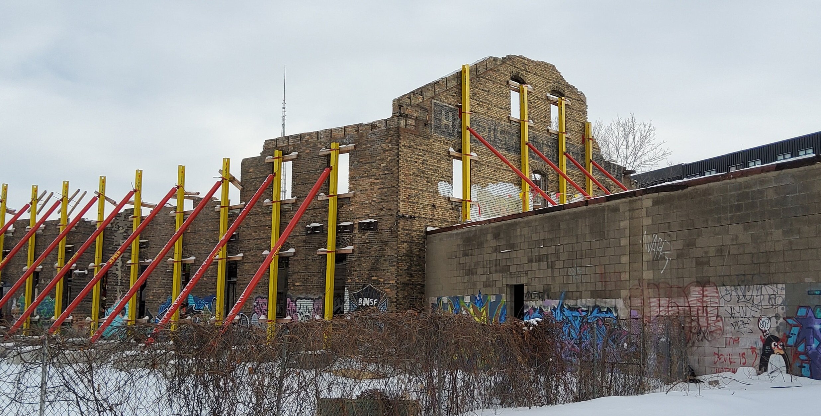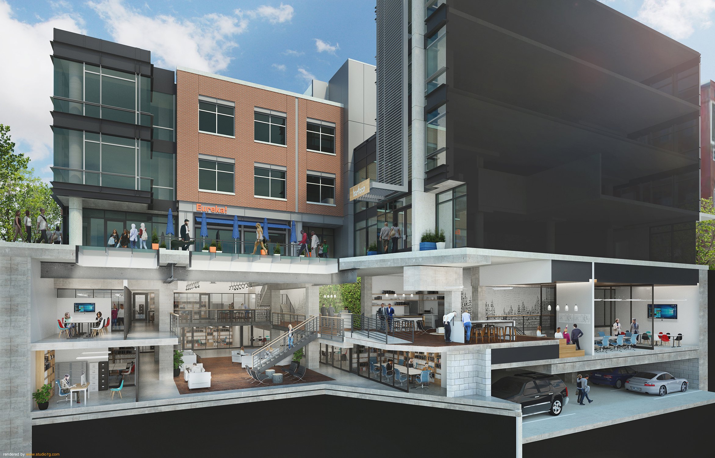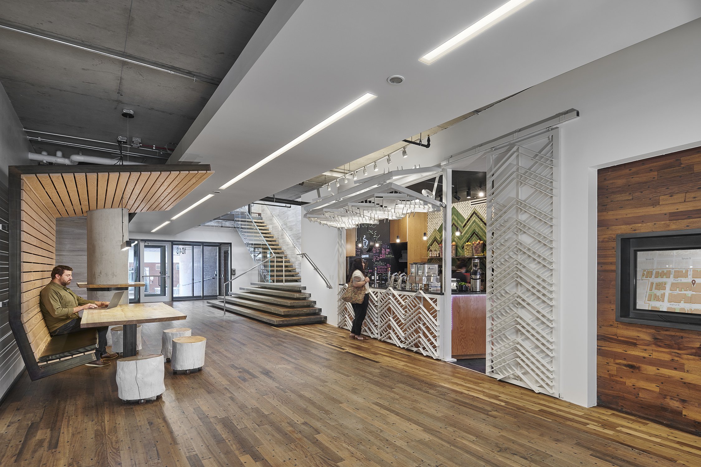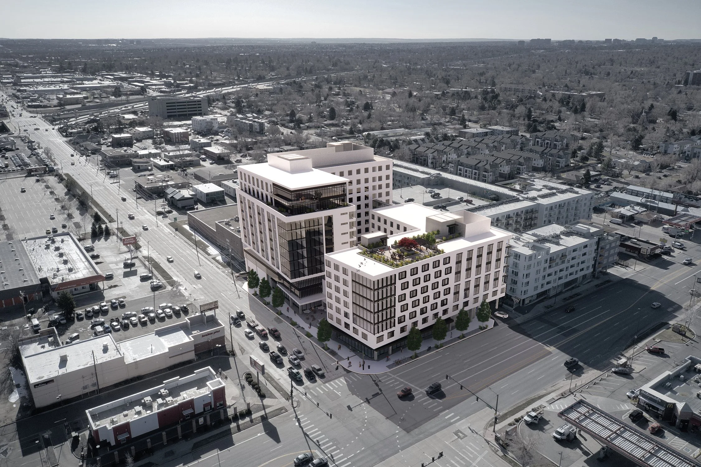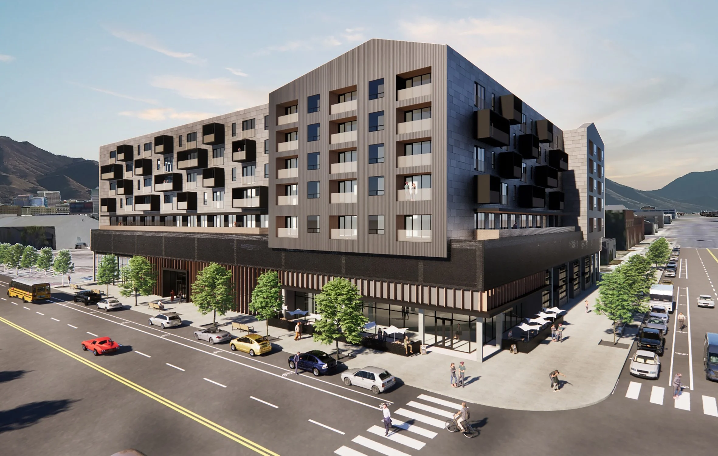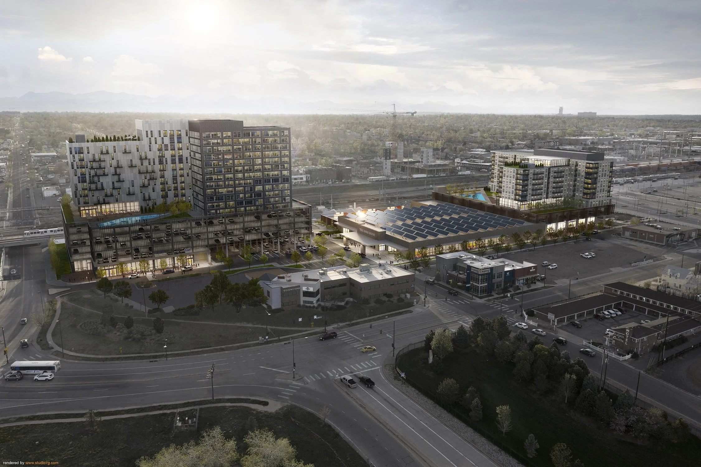Practical Creativity
At Engine 8, our projects are not bound by type – we’ve taken on everything from multifamily to recreation centers, food halls and offices. The commonality in our work is the opportunity to go off script to enhance the human experience, giving each place a distinct sense of purpose connected to both the project vision and its role in the surrounding community. Our approach is not to impose our vision onto your project, but to actively listen and translate your goals and ideas into an exceptional, tangible outcome.
2950 Arkins Court
Mixed-Use Multifamily
Holland Residential
Denver, CO
[ Under Construction ]
-
New construction development along the South Platte River in Denver’s RiNo Neighborhood. 374 units. 288 parking spaces. 20,000sf retail/office.
The ground floor of this project seeks to connect the Brighton Blvd corridor to the river front, activating both interior-block private circulation paths as well as the river front pedestrian life at street level and the forthcoming South Platte Promenade. Simple, honest materials, elements and massing speak to the historical architectural language of the area. Clean, modern detailing speak to today.
The residential bar is organized around two courtyards, one provides more intimate scale and solitude while the other is oriented for maximum sunlight and visual connections to the river. Building massing and materiality relate to use, creating a clear delineation of public and private realms.
38th & Huron
Mixed-Use Multifamily
Continental Development Co.
Denver, CO
[ Under Construction ]
-
This catalatic project features 425 apartment units, 340 parking spaces and 5,000 sf of ground level retail. The design approach aims to take advantage of exceptional downtown and mountain views and the pivot position of the site, around which major urban transportation infrastructure rotates including light and heavy rail. A robust amenity program provides scaled spaces for inflection, gathering, work, play and exercise. Right-sized retail along Galapago provides pedestrian-scaled outdoor rooms, and helps creates a gateway transition from 38th to the future vibrant Fox North neighborhood to which the project contributes and strive to anchor.
Flora
Mixed-Use Multifamily
Chestnut Island
Denver, CO
[ Under Construction ]
-
Engine 8 is providing Interior Design and Interior Architecture on this 12-story mixed-use multifamily project informed and inspired by the client’s love of contemporary Middle Eastern art and clean, simple living. Currently leasing, the project includes approximately 92 units on levels 6-12, 7,500 square feet of interior and exterior amenity space, including a community lounge and kitchen, year-round pool with sun deck, fitness center, conference room, an above ground parking garage and over 15,000 square feet of commercial space (office/retail) on levels 1-4.
The design concept is largely based on the following concepts: 1)Your home is an extension of yourself. 2) Amenity spaces are sanctuaries for residents. 3) The only difference between interior and exterior space is whether you’re inside or outside the weather barrier.
These concepts manifest in an artfully crafted community where residents are invited to connect with one another, with nature and with the vibrant urban environment just beyond their doorstep.
Granary Attainable Housing
Mixed-Use Multifamily
Trammell Crow Residential
Salt Lake City, UT
[ In Progress ]
Granary Neighborhood Parking Structure
Structured Parking Garage + Retail
Catalyst Oppurtunity Funds
Salt Lake City, UT
[ Under Construction ]
-
As the name suggests, the Neighborhood Parking Structure meets the parking needs of multiples existing and future projects in the Granary neighborhood redevelopment. The structure is designed to allow additional retail/office conversions at the ground level to nurture pedestrian-scaled activation over time as the surrounding neighborhood develops and can support it. Vertical circulation cores are designed to serve future residential development abutting the project. A simple, economic demountable screen membrane wraps the structure to shade and provide visual interest, as well as allow future flexibility for connection to directly adjacent developments.
Number 38
Adaptive Reuse Beer Hall / Test Kitchen / Outdoor Event Space
The Numbers Holding Company
Denver, CO
[ Built ]
-
Now a beloved neighborhood gem, Engine 8 was engaged on this adaptive reuse project to convert a single-story 12,000 sf light industrial building into a beer hall and test kitchen focused on local breweries, cideries and vineyards as well as creative chefs local to Colorado.
Central to the design of the project is an inserted steel and glass tower that houses and displays all functions of the beverage service at different scales. The tower acts as a marquee from a distance and beverage display/delivery from within the space, as well as providing vertical circulation through the glass-enclosed cooler system to a new roof deck and outdoor bar. Four commercial test kitchens prominently display chefs at work and provide patrons with an opportunity to learn more about the food and it’s preparation, as well as engage with chefs who are traditionally behind the scenes.
South-facing large overhead doors extend the experience to a pocket-park event space outside, which spills onto the public realm of the riverfront.
Sojourn Food Hall
Food Hall
The Sojourn Holding Co.
Multiple Locations
[ In Progress ]
-
The architectural design of Sojourn is focused on providing tools and a framework for “the sojourn”. It is organized around the user experience and operations; from drivers hauling around and docking the container kitchens, to chefs experimenting with the creation of amazing food, to children playing games and exploring a curated natural landscape. The building aims to negotiate multiple overlays of scale, circulations and services, and proudly presents those aspects of the project to the patrons. The exterior building form is simple, identifiable and curious. Its construction is honest and durable, and allows for extremely efficient operation while providing an open, airy, light-filled interior volume to collect everything happening in a calm and elegant fashion. We aimed for clarity in program and layout, helping chefs and patrons alike navigate the experience.
The Market at Malcolm Yards
Adaptive Reuse Food Hall
Eclectic Collective + The Wall Companies
Minneapolis, MN
[ Built ]
-
This food hall project encompasses the adaptive reuse of 12,000 sf industrial railroad building in the Malcolm Yards neighborhood east of the University of Minnesota. Viewed as a series of architectural programmatic “insertions” in the existing building, the design concept plays on the appearance of a ruin after a fire and related deterioration over years of exposure to the area’s winter conditions. Architectural elements in the main “Harris Building” space are light and delicate, contrasting and enhancing the rich, tactile conditions of the existing structure. In contrast, the later west addition interiors, much less vibrant in their materiality, re-capture the original building through an almost museum-like treatment displaying large scale photographs of the derelict building prior to the re-development.
Sterling Ranch Village Center
Mixed-Use + Community/Event Space
Sterling Ranch
Sterling Ranch, CO
[ In Progress ]
Pearl West Creative Office
Adaptive Reuse Office Space
Ten Eleven Pearl
Boulder, CO
[ Built ]
-
An existing below-grade theater is reaimagined into a creative open office landscape, introducing a structured mezzanine in the double-height space originally designed for screening rooms, and connecting various floor elevations in a seamless, flexible work environment. As the previous theater tenant was not interested in bringing natural light into the space, the first goal of the design process was to explore viable options for introducing sunlight. Given the project location on the west end of the Pearl Street mall in Boulder, Colorado, the solution had to consider the Landmarks Design Review Board, as well as the vibrant urban pedestrian plaza directly above. The Engine 8 team envisioned a solution using flush walkable skylights in the plaza surface, bringing a dramatic overhead natural light source into the space below while maintaining the plaza experience above. At night, the skylights will glow from the tenant space below, subtly connecting the office realm to the urban “room” above.
MainLineWest
Office Tenant Improvement
MainLine West, LLC
Denver, CO
[ Built ]
-
This second-story office tenant improvement project within an existing two-story building included the addition of a rooftop amenity deck. As the exterior windows suggest, the original space was divided into many small spaces by load-bearing walls. Removal of the walls to open the space resulted in an entire network of steel restructuring. Rather than hide this network, the decision was made with the client to celebrate its presence. We also sought to completely expose the exterior brick wall to maintain transparency in materiality of the space. Throughout the entire footprint, you can always see at least a few of the brick walls. The small scale of the window openings also heightens the sense of the exterior brick skin wrapped around the occupants. The inserted interior layers of walls and finishes are rich and simple.
Pearl West Custom Lobby Seating
Design/Fabrication/Installation
Ten Eleven Pearl
Boulder, CO
[ Built ]
-
To achieve the aesthetic goals of this project, Engine 8 designed custom built-in furniture in the semi-public lobby of Pearl West, a mixed used office and retail project on the West end of the Pearl Street mall in Boulder, Colorado. The design is informed by the architectural language of the overall project, but at a more intimate, human scale. A seating area and standing “perch” are loosely enveloped by a folded wood slatted screen that provides a sense of security and place within the lobby. Ash live edge slabs were sourced locally and were the client’s point of departure for the project. The seating is softened with a simple synthetic leather cushion, and the table is surrounded with custom-fabricated live edge stools.
Pearl West Topographic Wall
Lobby Art Wall Installation
Ten Eleven Pearl
Boulder, CO
[ Built ]
-
The highly custom Topo Wall is a 34-foot-tall scaled relief model of the Front Range spanning from Coal Creek Canyon to Lefthand Canyon. The installation is located under a large skylight in the atrium space of the project, activating the space through its sheer size and simple representation of the landforms in which the project is sited. The south-facing wall amplifies perception of sun’s movement through dramatic shadows projected on a faceted white surface.
The wall is constructed of MDF panels, the surface CNC routed from a 3D surface created from an assembly of USGS topographic LIDAR data. The residual imprint of the fabrication tool path was manipulated to create subtle concentric rings across the surface of the entire wall, which identifies the project site at their center.
2017 IIDA Best of the Best Award
Granary House
Mixed-Use Multifamily
Undisclosed Client
Salt Lake City, UT
[ Unrealized ]
-
This speculative mixed-use multifamily project encompasses approximately 180 units, six live/work walk-up units, a 250-stall above grade structured parking garage, and 12,000 sf of retail. The design approach draws inspiration from the simple, metal-clad, low-slope gable roof forms prevalent in this industrial neighborhood. Ground-level activation is focused on the ROW street improvements and geared toward pedestrian placemaking. Honest materials, and clear separation and articulation of ground-level uses organize the design vocabulary, integrating the project into both its historical context and our contemporary time.
Urban Home Depot
Mixed-Use Multifamily/Office
The Home Depot/Q Factor
Denver, CO
[ Unrealized ]
-
Partnered with Q Factor development, Engine 8 was awarded the project to develop a prototype “urban” Home Depot in the Fox Street Station neighborhood in Denver, Colorado. The project consisted of a smaller-format retail store at the ground level with four levels of structured parking above, followed by fifth-level podium shared by an office and residential tower above. Special design attention was paid to the integration and appropriate separation of program including entries, loading, delivery, garden center, and multiple user interface.

